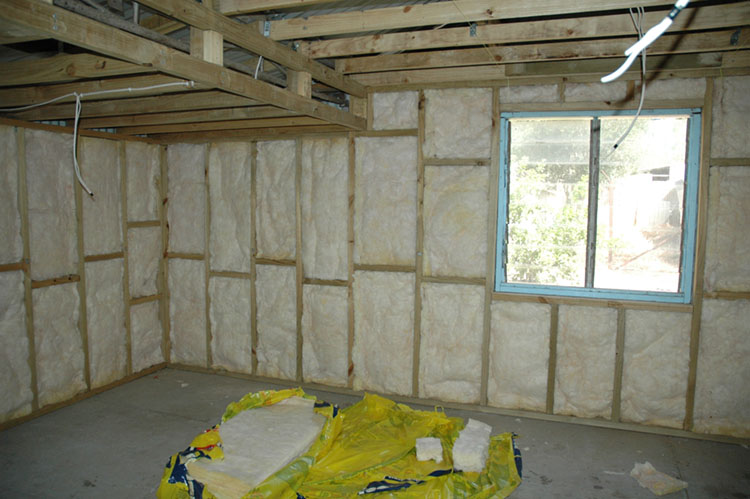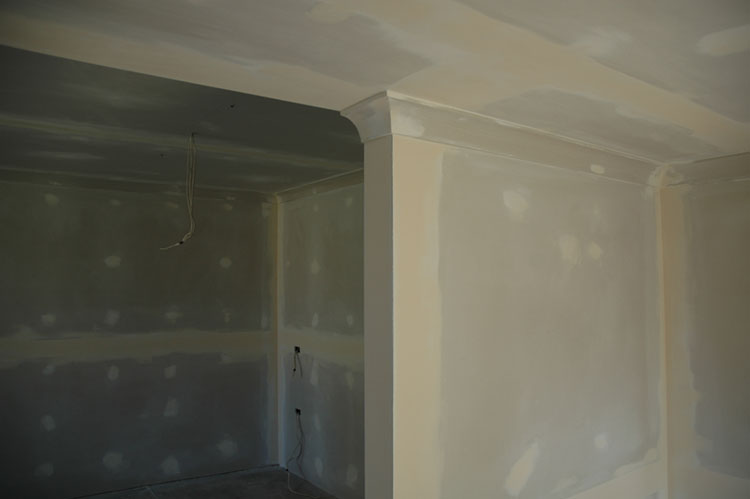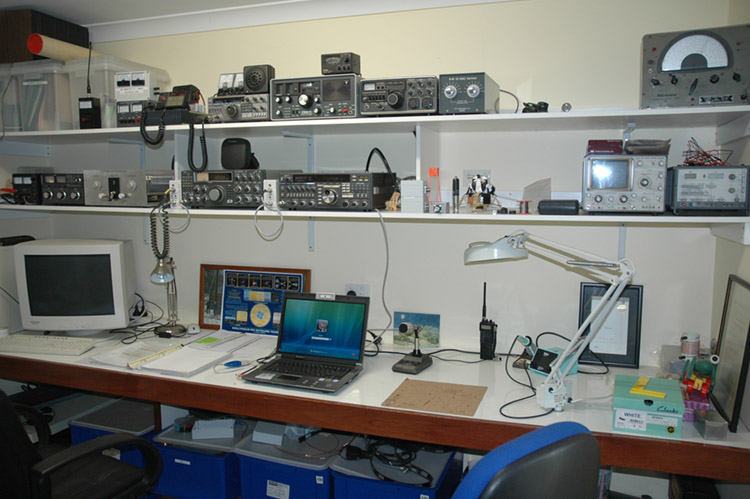|
RADIO SHACK CONSTRUCTION
Construction of my radio shack 2008
to 2010.
After moving to Western
Australia in late 2007 I studied the best of possible locations to establish
a new and hopefully improved radio shack. As we had plans to
extensively renovate the house I chose to develop the good sized store
room at the rear of the garage into a radio shack and workshop. The building needed an extensive
renovation as it was not water proof and had been clad in badly
deteriorated asbestos, however
the structure frame was extremely sturdy and square.
One of the thing I like
about amateur radio is that you can get your hands dirty doing
really satisfying things other than radio and here was a great opportunity
to do some building design, carpentry, concreting, painting etc.

With the asbestos
cladding removed the structure was cleaned up and colour-bond corrugated
steel sheets attached for the outer roof and walls. 14/04/2008.

With steel sheets attached
the room was striped back for internal framing. 20/09/2008.

The internal framing
formed a frame within a frame. 11/01/2009.

Insulation bats
installed in the inner frame which leaves an air gap to create even
greater insulation. The temperature range here in Northam is -0.5 to
mid 40deg C therefore good insulation is critically important.
23/02/2009

Drywall
(Gyprock plaster board)
created
a great finish and additional insulation. 25/06/2009

Concrete floor sealed
with paving paint, wall and ceiling painted, electricity outlets and
lighting installed and the work bench and equipment shelving
completed. 08/03/2010

Equipment installation
ongoing. 18/09/2010
Also see: Equipment
TOP
OF PAGE
Page
last revised 12 March 2022
|